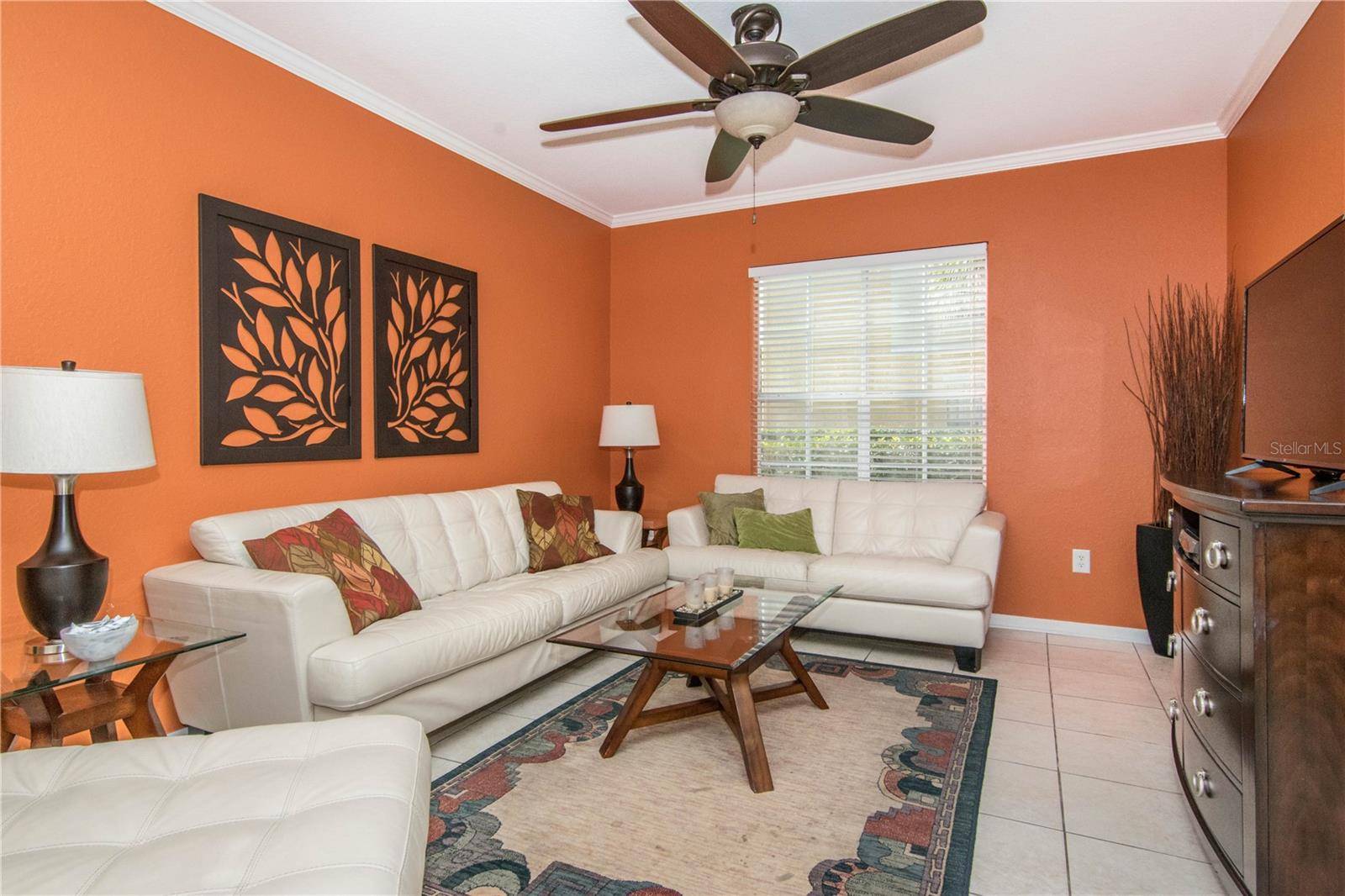1304 HIGH HAMMOCK DR #106 Tampa, FL 33619
2 Beds
2 Baths
1,204 SqFt
UPDATED:
Key Details
Property Type Condo
Sub Type Condominium
Listing Status Active
Purchase Type For Sale
Square Footage 1,204 sqft
Price per Sqft $199
Subdivision Crosswynde Condo
MLS Listing ID TB8364403
Bedrooms 2
Full Baths 2
HOA Fees $699/mo
HOA Y/N Yes
Originating Board Stellar MLS
Annual Recurring Fee 10188.0
Year Built 2001
Annual Tax Amount $2,785
Property Sub-Type Condominium
Property Description
The interior of our property is amazing. It features tile throughout the main areas and new carpet in the bedrooms. The kitchen and bathrooms have been upgraded with granite countertops. The unit is located just off the pool area and is a corner end unit. There are numerous other features and characteristics that you just have to see in person.
Lastly our unit comes with a deeded private garage! Make your appointment to see this lovely unit before its gone.
Location
State FL
County Hillsborough
Community Crosswynde Condo
Zoning PD
Rooms
Other Rooms Inside Utility
Interior
Interior Features Built-in Features, Ceiling Fans(s), Solid Surface Counters, Thermostat, Walk-In Closet(s)
Heating Central, Electric
Cooling Central Air
Flooring Carpet, Ceramic Tile
Furnishings Negotiable
Fireplace false
Appliance Built-In Oven, Dishwasher, Disposal, Dryer, Electric Water Heater, Ice Maker, Microwave, Range, Refrigerator, Washer
Laundry Inside, Laundry Room
Exterior
Exterior Feature Lighting, Private Mailbox, Sidewalk, Storage, Tennis Court(s)
Parking Features Deeded, Garage Door Opener, Guest, Open
Garage Spaces 1.0
Pool Auto Cleaner, Gunite, In Ground, Lighting, Outside Bath Access
Community Features Association Recreation - Owned, Clubhouse, Community Mailbox, Deed Restrictions, Dog Park, Fitness Center, Playground, Pool, Sidewalks, Tennis Courts
Utilities Available BB/HS Internet Available, Cable Connected, Electricity Connected, Phone Available, Public, Sewer Connected, Street Lights, Water Connected
Amenities Available Basketball Court, Clubhouse, Fence Restrictions, Fitness Center, Laundry, Pickleball Court(s), Playground, Pool, Recreation Facilities, Security, Storage, Tennis Court(s), Vehicle Restrictions
Roof Type Shingle
Attached Garage false
Garage true
Private Pool Yes
Building
Story 3
Entry Level One
Foundation Slab
Sewer Public Sewer
Water Public
Structure Type Stucco
New Construction false
Others
Pets Allowed Breed Restrictions, Cats OK, Dogs OK, Number Limit
HOA Fee Include Common Area Taxes,Pool,Escrow Reserves Fund,Fidelity Bond,Insurance,Maintenance Structure,Maintenance Grounds,Management,Pest Control,Private Road,Recreational Facilities,Security,Sewer,Trash,Water
Senior Community No
Pet Size Large (61-100 Lbs.)
Ownership Condominium
Monthly Total Fees $849
Acceptable Financing Cash, Conventional
Membership Fee Required Required
Listing Terms Cash, Conventional
Num of Pet 2
Special Listing Condition None
Virtual Tour https://www.propertypanorama.com/instaview/stellar/TB8364403






