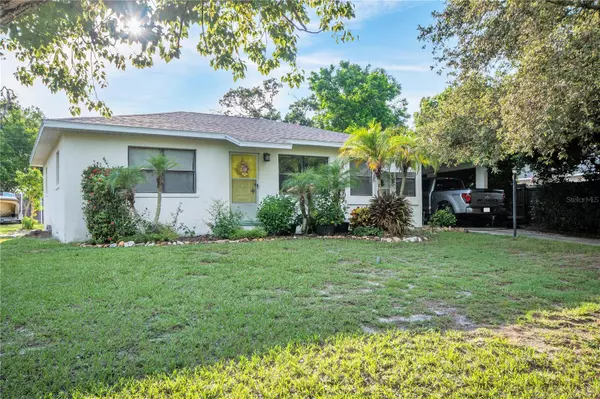2 Beds
2 Baths
1,296 SqFt
2 Beds
2 Baths
1,296 SqFt
Key Details
Property Type Single Family Home
Sub Type Single Family Residence
Listing Status Active
Purchase Type For Sale
Square Footage 1,296 sqft
Price per Sqft $308
Subdivision Sutherland Town Of
MLS Listing ID TB8412238
Bedrooms 2
Full Baths 2
HOA Y/N No
Year Built 1950
Annual Tax Amount $124
Lot Size 9,147 Sqft
Acres 0.21
Lot Dimensions 75x120
Property Sub-Type Single Family Residence
Source Stellar MLS
Property Description
A bonus sunroom offers flexible space for relaxing, working from home, or additional storage. The fully fenced backyard includes a separate outbuilding/storage shed, perfect for tools, equipment, or use as a small workshop.
Additional features include a new roof (2023), AC system and air handler replaced within the past 5 years, and tankless hot water heaters for efficient on-demand hot water.
Centrally located near Ozona Elementary, Palm Harbor Middle, and Palm Harbor University High, and just minutes from downtown Palm Harbor, local parks, and the Gulf beaches.
Location
State FL
County Pinellas
Community Sutherland Town Of
Area 34683 - Palm Harbor
Zoning R-3
Interior
Interior Features Accessibility Features, Living Room/Dining Room Combo, Open Floorplan, Primary Bedroom Main Floor, Solid Wood Cabinets, Thermostat, Walk-In Closet(s)
Heating Electric
Cooling Central Air
Flooring Carpet, Ceramic Tile
Fireplace false
Appliance Cooktop, Dryer, Electric Water Heater, Microwave, Refrigerator, Washer
Laundry Laundry Room
Exterior
Exterior Feature Storage
Utilities Available Cable Available, Cable Connected, Electricity Available, Electricity Connected, Phone Available, Public, Sewer Available, Sewer Connected, Water Available, Water Connected
Roof Type Shingle
Attached Garage false
Garage false
Private Pool No
Building
Story 1
Entry Level One
Foundation Slab
Lot Size Range 0 to less than 1/4
Sewer Public Sewer
Water None
Structure Type Block,Stucco
New Construction false
Others
Senior Community No
Ownership Fee Simple
Acceptable Financing Cash, Conventional, FHA, VA Loan
Listing Terms Cash, Conventional, FHA, VA Loan
Special Listing Condition None
Virtual Tour https://www.propertypanorama.com/instaview/stellar/TB8412238







