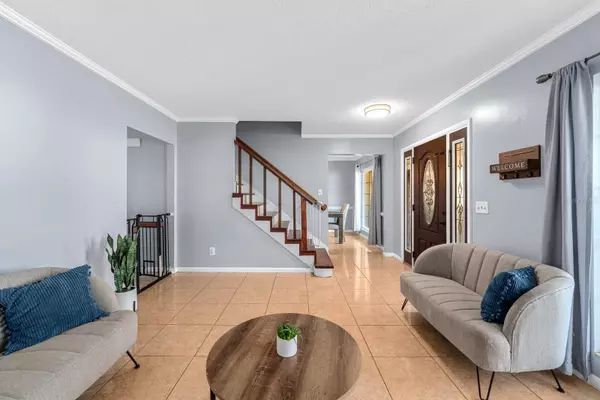4 Beds
3 Baths
2,050 SqFt
4 Beds
3 Baths
2,050 SqFt
Key Details
Property Type Single Family Home
Sub Type Single Family Residence
Listing Status Active
Purchase Type For Sale
Square Footage 2,050 sqft
Price per Sqft $209
Subdivision Buckhorn First Add Unit 1
MLS Listing ID TB8408777
Bedrooms 4
Full Baths 3
HOA Fees $35/ann
HOA Y/N Yes
Annual Recurring Fee 35.0
Year Built 1986
Annual Tax Amount $4,441
Lot Size 8,276 Sqft
Acres 0.19
Lot Dimensions 74x110
Property Sub-Type Single Family Residence
Source Stellar MLS
Property Description
Welcome to Buckhorn, one of Valrico's most established and desirable neighborhoods—and one of the few where you can still find a spacious pool home at this price point. This two-story, four-bedroom residence delivers the space, functionality, and lifestyle buyers want right now.
Step inside and you're greeted with a smart, traditional layout that just works. Multiple living and dining areas mean you can host big gatherings without sacrificing everyday comfort. Upstairs, all four bedrooms are tucked away for privacy. The primary suite features a walk-in closet built to handle a real wardrobe and an updated bath designed for a true retreat. Need a home office or nursery? The second bedroom with double doors gives you options.
Outside, this is Florida living at its best—a private pool, a full downstairs bath with direct pool access (no dripping across the house), and a large covered lanai built for long weekends, BBQs, and family time.
All of this is set in a tree-lined community known for its golf course, proximity to shopping and dining, and highly rated schools. Homes with this much space, a private pool, and a Buckhorn address don't last—especially at this value.
This isn't just a home. It's the one you've been waiting for.
Location
State FL
County Hillsborough
Community Buckhorn First Add Unit 1
Area 33596 - Valrico
Zoning RSC-6
Interior
Interior Features Ceiling Fans(s), Kitchen/Family Room Combo, PrimaryBedroom Upstairs
Heating Electric, Heat Pump
Cooling Central Air
Flooring Ceramic Tile, Luxury Vinyl
Fireplaces Type Wood Burning
Fireplace true
Appliance Dishwasher, Disposal
Laundry Inside
Exterior
Exterior Feature Sidewalk
Garage Spaces 2.0
Pool Gunite, In Ground
Utilities Available Public
Roof Type Shingle
Attached Garage true
Garage true
Private Pool Yes
Building
Story 2
Entry Level Two
Foundation Block, Slab
Lot Size Range 0 to less than 1/4
Sewer Public Sewer
Water None
Structure Type HardiPlank Type
New Construction false
Schools
Elementary Schools Buckhorn-Hb
Middle Schools Mulrennan-Hb
High Schools Durant-Hb
Others
Pets Allowed Cats OK, Dogs OK
Senior Community No
Ownership Fee Simple
Monthly Total Fees $2
Acceptable Financing Cash, Conventional, FHA, VA Loan
Membership Fee Required Required
Listing Terms Cash, Conventional, FHA, VA Loan
Special Listing Condition None
Virtual Tour https://www.propertypanorama.com/instaview/stellar/TB8408777







